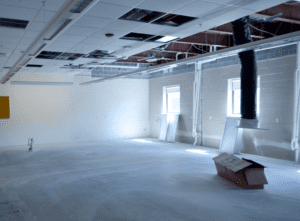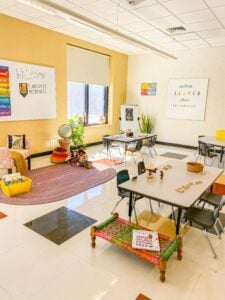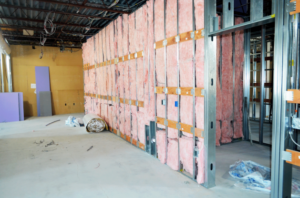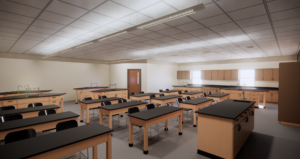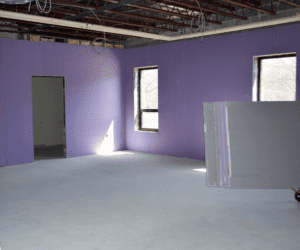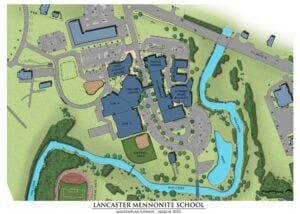Posted
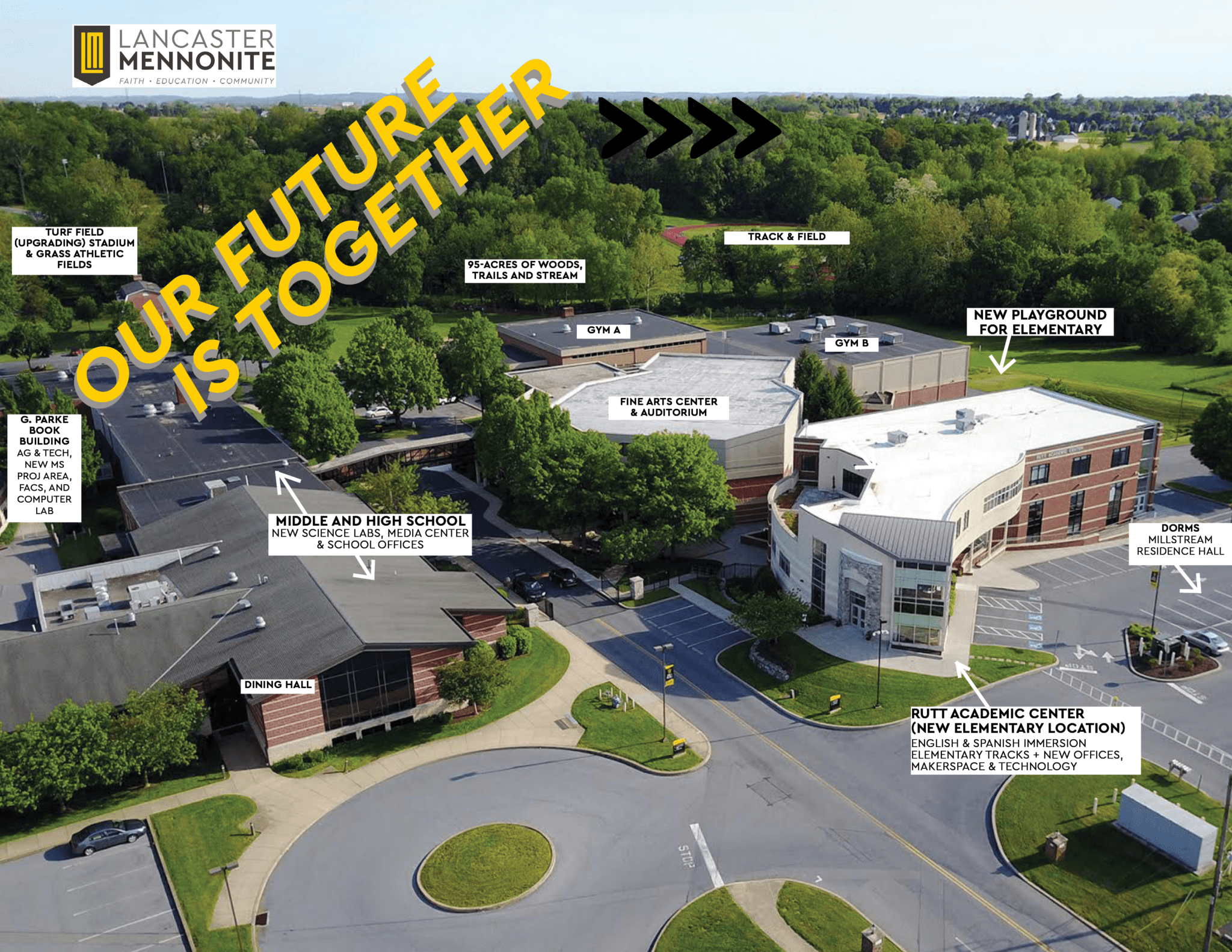
We’re excited about the unification renovations that are in progress. Phase 2 demolition and renovations began in mid-December for classrooms on the 1st floor of the Rutt Academic Building for elementary students. Work also began on the former middle and high school offices to convert those spaces into high school classrooms. Other classroom renovations will begin in June 2022, once school is not in session over the summer. Here are some of the latest progress photos and updates.
Elementary Classrooms
The former high school computer lab and Family and Consumer Science classrooms on the bottom floor of the Rutt Academic Building are being renovated to accommodate PreK & Kindergarten students for next school year. There is ample space and natural light for these age groups in these areas. We are adding additional bathrooms. These are photos of construction in process, and what a future elementary classroom may look like.
Science Labs & Classrooms
The former Media Center is underway being renovated to be converted into new science labs and classroom spaces. This is upstairs at the south end of the ‘64 wing building. The rooms are outfitted with all the safety equipment and state-of-the-art classroom projectors for 21st century high school science rooms. These are photos of construction in process, and a drawing of what the new science labs will look like.
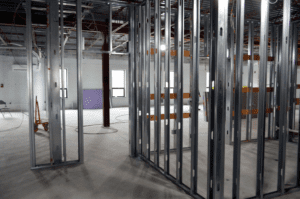
High School Classrooms
More high school classrooms are being renovated from what were the former high school offices at the south end of the ‘64 wing building. By the end of the summer, all classrooms in the ‘64 wing will have smart projectors, new lighting, new floors, and more! The photos below are of the construction currently in process on the new classroom spaces.
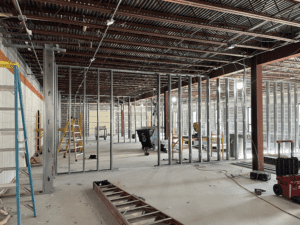
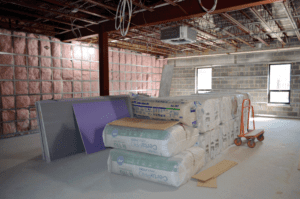
New Fencing
New gated fencing was added to the south end of the school building and in between the Rutt Academic Building and Calvin & Janet High Fine Arts Center. The gates will be closed during the school day. These upgrades will provide additional safety and security for our students. It adds to the existing fencing that is up at the front entrance of the Lancaster campus, and along the side entrance at Greenland Drive, which prevents cars from driving through campus during the school day.
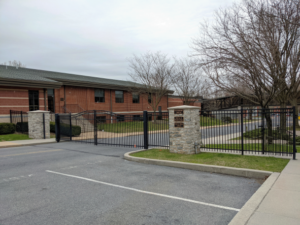
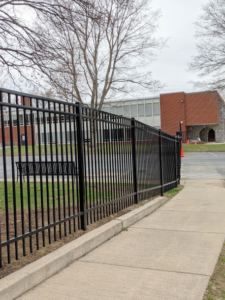
New Traffic Patterns
We are in the process of getting permits approved for a new traffic flow through campus to accommodate the increased number of people on campus as part of unification. There will be new drop and pick up areas for students and families. This will require construction of an additional/expanded road and traffic circles. This is a drawing of where the new drop-off and pick-up areas are, and more detailed information will be coming soon about where those specific areas will be for buses and families to drop off and park.
CAPITAL CAMPAIGN OVERVIEW
Lancaster Mennonite is in the “silent phase” of a capital campaign to fund the unification renovations and new construction of the physical spaces that support holistic Christ-centered education for students in PreK-12th. I have been meeting with donors to invite gifts to the campaign, and some have already generously contributed to this exciting work.
If you are interested in supporting these updates and renovations, please let me know.
We’re excited about the unification renovations and progress that is being made. Can’t wait to share more with you soon!
Sincerely,
Jon Heinly
Director of Advancement
heinlyjd@lancastermennonite.org

