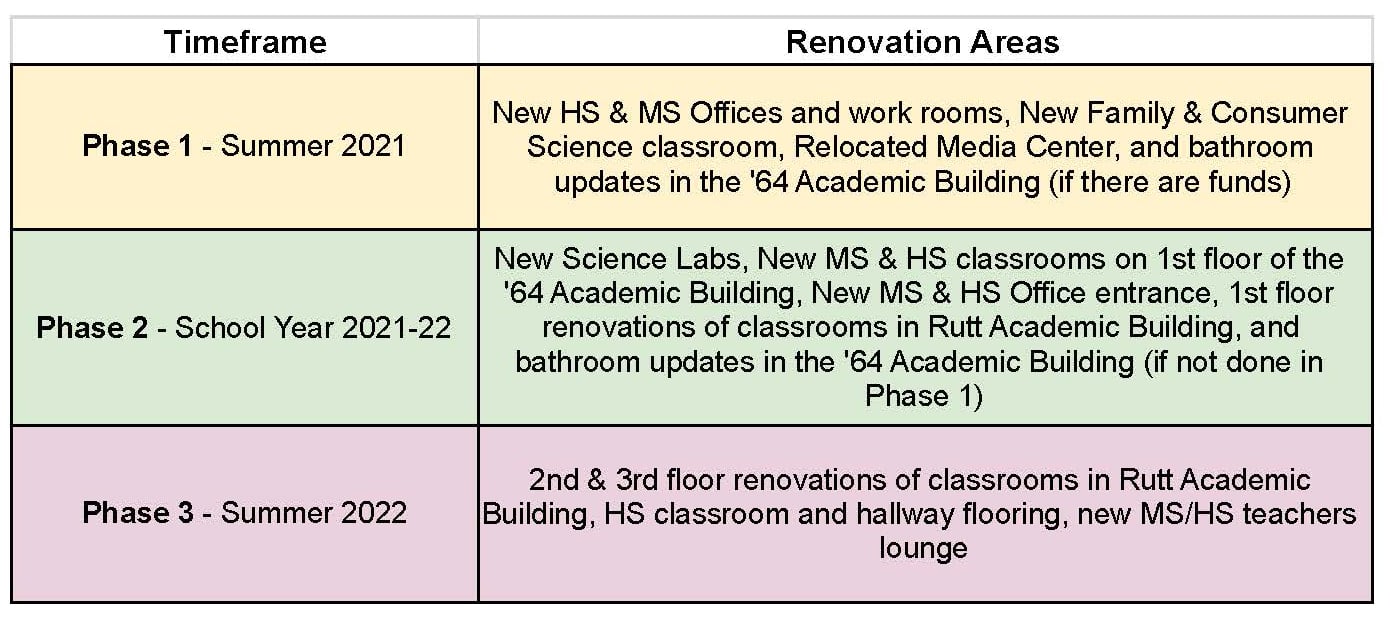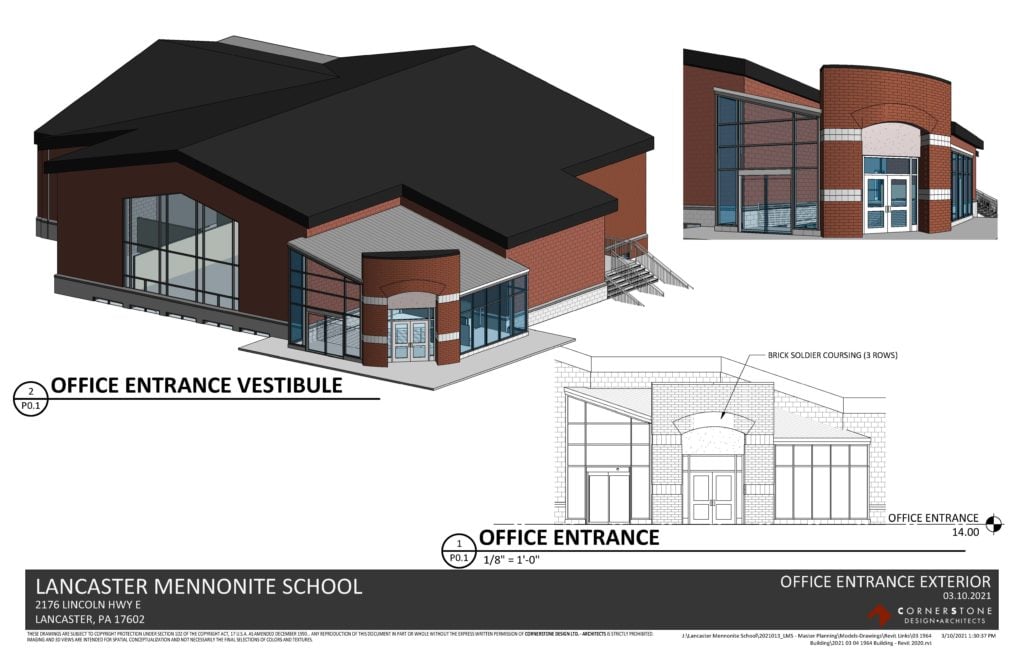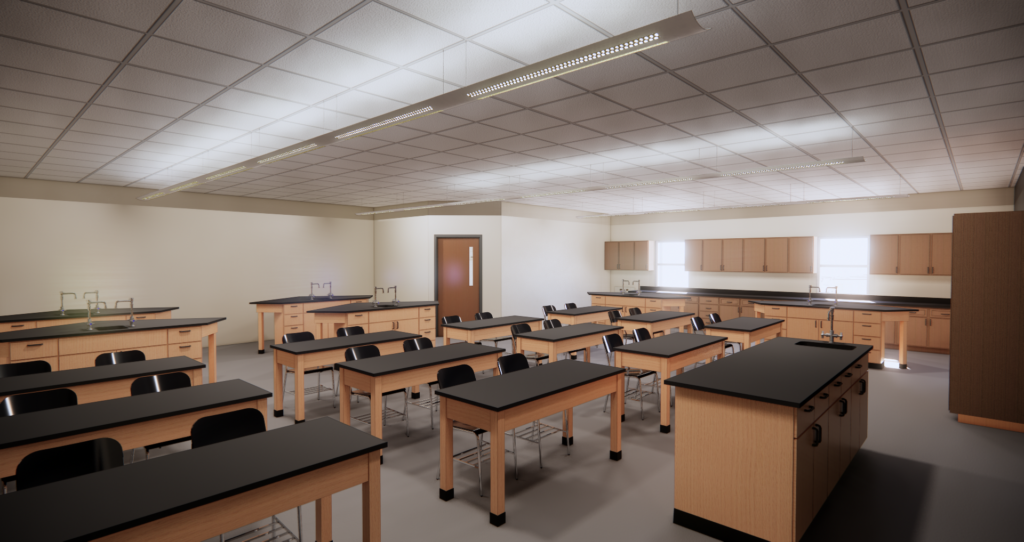Posted
Campus Unification Update April 2021
We have engaged in the initial steps of gathering information from faculty/staff and parents in surveys and during listening sessions to help with planning around curriculum and physical spaces at the unified campus in 2022. We garnered clear themes around continued strong academic excellence and involvement in the process of planning curriculum. FAQ’s have been updated on the website based on the questions received.
Now we are eager to share with you some of our latest updates regarding proposed facility renovation timelines and new renderings and drawings.
Facility Renovation Timeline

New Facility Renderings & Drawings
We have a few new renderings and details to share with you:
New High School & Middle School Office and Entrance*

This summer renovations will be underway for the HS & MS office to move from the south end of the 1st floor to the north end of 1st floor of the ‘64 Education Building to create a central location for HS/MS offices and close proximity to the Rutt building office and Lincoln Highway main entrance.
Family & Consumer Science Lab*
This summer the Family & Consumer Science Lab will move from the first floor of the Rutt building to the second floor of the G. Parke Book Building.
Relocated Media Center*
The Media Center is moving to the first floor of the ‘64 Education Building near the new HS & MS office with accessibility for HS and MS students. The renovations for the Media Center will also be completed this summer.
New Science Labs*
 Four new High School science labs will be created in the former Media Center/Library area on the second floor of the ’64 Education building.
Four new High School science labs will be created in the former Media Center/Library area on the second floor of the ’64 Education building.
These are renderings of the future lab classrooms. These renovations will happen during next school year 2021-22.
Restroom Renovations
Restroom renovations will also begin this summer throughout the ’64 Education Building. We look forward to updating all of the bathrooms by the end of the 2021-22 school year.
The school year will be winding down soon, but our planning continues, and we anticipate adding additional faculty and parent representation to a few of our task forces: facilities, constituency and programming as we begin revising curriculum, facilities, and caring for students, faculty/staff, and families, and honoring Locust Grove and New Danville campus traditions in the coming year.
We are in the early stages of this work, and much like renovations, curriculum/program development and all aspects of transition will likely happen in phases. We are grateful for your affirmations and questions, and look forward to sharing more information and progress photos in the coming months. Reach out to the Board, Superintendent, or Campus Principals with any ideas, questions or concerns.
We will continue to send regular updates. Planning happens on top of the regular day to day and we request prayer for all individuals in the LM community as we begin the transition of Lancaster Mennonite into a unified campus. God is active and present, may we be open to receive the Spirit’s leading.
*Drawings for these areas of campus were not included on the website for safety and security purposes.
