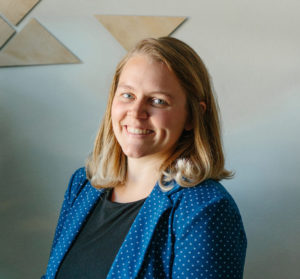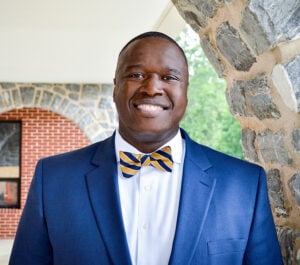Posted

Photo: Front entrance rendering of the future new HS & MS Office
LM has numerous Task Forces and Committees that have been actively planning for unification this fall. Those Task Forces include: Constituency, Program, and Facilities. Ad hoc committees include: Campaign, Playground, Classroom furniture, and Academic Support. We have a number of important updates to share with you from these groups. The administrative team and departments continue to take the ideas and plans that the Task Forces yield and work toward implementation.
ADMINISTRATION UPDATES
We are pleased to announce the plan for Administration that will serve the elementary, middle and high school.



We have not yet named the Middle School principal for grades 5-8. We will be posting and looking to hire for this position soon.
Please look for more information from the Principals and administrative team prior to re-enrollment opening. You can learn more about each of them on our Faculty & Staff page.
PROGRAM & FACILITY UPDATES
Location of Grades
We’re excited to announce that grades PreK-4 will be in the Rutt Academic Building, and grade 5 will be in the middle school area in the lower level of the ‘64 classroom wing of the academic building to make room for additional classroom sections. Grades 5 and 6 will be self-contained in their own classes, but may sometimes work together collaboratively. We are excited to have 5th grade join the middle school, and have more opportunities for varied classes and leadership opportunities.
As it stands now, for grades K-3 we anticipate 3 classes per grade level, with two English and one Spanish Immersion class. We anticipate two PreK classes (both English), and two classes for both grades 4 and 5 (one English and one Spanish Immersion for each). This is dependent upon re-enrollment numbers, but our current plan intends to accommodate all of our current students.
Middle school students grades 6-8 will be on the lower level of the ‘64 wing academic building. High school students will be on the upper level of the ‘64 wing academic building with some new classrooms in the lower level where the former HS/MS offices used to be.
There is enough space within the current classroom buildings to allow for growth in enrollment in each grade level. Should enrollment outpace current spaces in the coming years, there is plenty of space on LM’s 95-acre campus and adjoining properties to build additional buildings to accommodate more students and program needs.
Elementary and Middle School Teachers
Because of our elementary enrollment this year, I am pleased to share that elementary and middle school teachers hired prior to 2021 will not need to reapply for a position, however, it may require flexibility in grade levels and if part time an adjustment of percent time. Teachers hired in 2021, we will determine rehire status as we have a better grasp on re-enrollment (March and April).
Middle School Curriculum & Program
Middle school teachers provided input over the last nine months and recommended branding a new program for grades 7 and 8. Several schedule options have been prepared with an overlay of program themes. Middle School teachers will be reviewing schedules and providing feedback regarding a schedule. Soon we should be able to offer a more defined program description for our families. The new program will still include design thinking and elements of Project-Based Learning (PBL). Jenn Esbenshade and Dr. Michael Badriaki are leading this process.
RENOVATION & FACILITY UPDATES
Renovations
Phase one renovations were complete as of September 20, and plans for phase 2 and 3 renovations, for this school year and coming summer have been submitted. Demolition will begin next month.
New HS & MS Office Entrance Design
A new front entrance to the high and middle school has been chosen, see design renderings in the images below.


2160 Condo Association & Office Space
It is our intent to purchase some of the LMC (Lancaster Mennonite Conference) space in 2160 Condo Association, the property in front of campus facing Hwy 30 next to Millstream Residence Hall, for administrative offices. This would clear the 3rd floor of the Rutt Academic Building for additional elementary art and makerspace classroom space. The Rutt Academic Building level 2 offices would remain for elementary office space. LMC, Everence and LM are still in negotiations, but it is our intent to finalize plans by the end of the year.
TRANSPORTATION UPDATES
We are continuing to evaluate additional paid bus routes provided by LM for those outside of the free public busing areas as well as those areas that would require students to ride a public bus for a long duration of time. We welcome parents to reach out to us with their interest and feedback regarding busing and transportation for their student(s).
STRONG & SUSTAINABLE FUTURE
LM remains financially strong, and this unification sets us up for a more sustainable future. With that said, we are raising funds to cover the costs of renovations and program improvements. You can support current and future students by contributing financially to this work. If you feel a passion for this unified future, please contact Jon Heinly to discuss giving opportunities.
CONTINUED PRAYERS
Plans remain fluid and can change, but this is our current intent for the unification next fall. We ask that you continue to pray for the process as it unfolds. It is an exciting time for LM!
